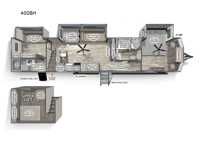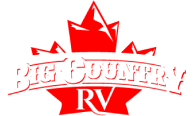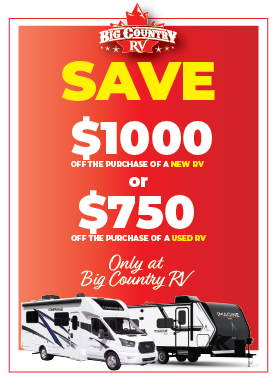Forest River RV Sandpiper Destination Trailers 400BH Destination Trailer For Sale
-

Forest River Sandpiper Destination Trailer 400BH highlights:
- Loft with 54" x 74" Bunk Mat
- Two Full Baths
- Hide-a-Bed Sofa
- King Bed Slide Out
The perfect unit for your family of six! This Sandpiper Destination unit features a loft, triple slides, and plenty of entertaining space for everyone! There is a rear den with a hide-a-bed sofa, an entertainment center and a wardrobe where guests can keep their clothes tidy. And the full bath here with its own exterior entry door is sure to be a big plus! Take the stairs up to a loft area with a 54" x 74" bunk mat as well as two wardrobes/bookcases and a wardrobe cabinet. On the main level, you will find a large slide featuring a free-standing dinette with chairs and a bench plus a hide-a-bed sofa, and a 50" flat screen TV. An appointed kitchen featuring a 19.6 cu. ft. stainless steel 12V refrigerator, free-standing range with four burners, and a stainless apron sink is sure to keep the chef happy. The master bedroom and second full bath is in front and features a king bed slide, plenty of wardrobe storage, and a dresser. There is also a closet with washer and dryer prep if you choose to add those appliances.
The Sandpiper Destination Trailers by Forest River are ready for extended stays at the location of your choice! The cambered powder coated frame with rust prohibitor will help extend the life of your RV and the Underbelly Armor will protect your trailer and provide better insulation. There are also color matched exterior fiberglass sidewalls outside, along with rain gutters with extra long drip spouts to prevent black streaking, and an exterior porch light just like at home. The Destination Package includes features to make your trips hassle-free, like the two 15,000 BTU A/C units, on-demand water heater, and Chef Collection three burner 24" range. A commercial style kitchen faucet and designer backsplash is included with the Extended Stay Package, as well as solid surface countertops, and a stainless steel apron sink with a strainer to name a few comforts. Available options include a central vacuum system, stabilizer jacks, plus dual pane windows and more!
Have a question about this floorplan?Contact UsSpecifications
Sleeps 8 Slides 3 Length 43 ft 8 in Ext Width 8 ft Ext Height 13 ft 4 in Hitch Weight 1510 lbs GVWR 13510 lbs Dry Weight 11579 lbs Cargo Capacity 1931 lbs Fresh Water Capacity 50 gals Grey Water Capacity 130 gals Black Water Capacity 80 gals Tire Size 16" Furnace BTU 40000 btu Available Beds King Refrigerator Type Stainless Steel 12V Refrigerator Size 19.6 cu ft Cooktop Burners 3 Number of Awnings 1 LP Tank Capacity 30 lbs Water Heater Type On Demand Tankless AC BTU 30000 btu TV Info LR 50" Flat Screen TV Awning Info 20' Electric w/LED Light Strip Axle Count 2 Washer/Dryer Available Yes Number of LP Tanks 2 Shower Type Shower w/Seat Electrical Service 50 amp Similar Destination Trailer Floorplans
We're sorry. We were unable to find any results for this page. Please give us a call for an up to date product list or try our Search and expand your criteria.
Big Country RV is not responsible for any misprints, typos, or errors found in our website pages. Any price listed excludes sales tax, registration tags, and delivery fees. Motorized vehicles interest is figured at the rate of 8.99%. Manufacturer pictures, specifications, and features may be used in place of actual units on our lot. Please contact us @613-599-3940 for availability as our inventory changes rapidly. All calculated payments are an estimate only and do not constitute a commitment that financing or a specific interest rate or term is available.

