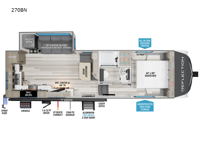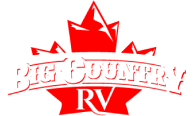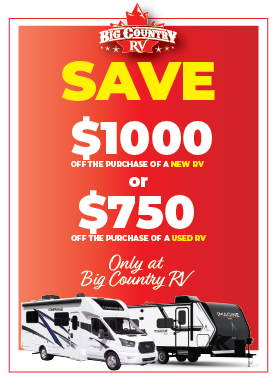Grand Design Reflection 150 Series 270BN Fifth Wheel For Sale
-

Grand Design Reflection 150 Series fifth wheel 270BN highlights:
- Outside Griddle
- Walk-In Shower
- Breakfast Nook
- Outdoor Spray Port
- 78" Theater Seating
You will love this fifth wheel featuring a single slide for added interior living space and all the comforts and conveniences it provides you while you travel. The slide features a 78" theater seat plus there is a breakfast nook for more seating. Both can easily view the entertainment center with 40" TV. A rear kitchen indoors provides everything you need to create meals like home while on the road, and if you want to spend as much time outside as possible, then the outdoor griddle will certainly accommodate you for meals. Up front, a cozy private bedroom with queen bed, wardrobe, and overhead cabinets. Right next door, you will find a large walk-in shower, as well as a toilet, and a vanity with sink and linen cabinet for your towels and toiletries. You will also love the full unobstructed pass-through compartment for all of your gear, plus so much more!
With any Reflection 150 Series fifth wheel by Grand Design, there is more available payload capacity and a broader range of half-ton trucks capable of towing this fifth wheel, and no slider hitch is needed thanks to the 90-degree turning radius which makes them short bed friendly and easier to tow. The mandatory Ultimate Power package provides a "One-Touch" automatic leveling system and a detachable power cord with LED light for easy setup, plus motion sensor pass-through lighting and entry lighting, and the Tire Linc TPMS will help you stay safe on the road. The interior offers residential luxury from the cabinetry and premium Congoleum flooring, to the booth dinette and residential-style window treatment. Make your refined decision today!
Have a question about this floorplan?Contact UsSpecifications
Sleeps 2 Slides 1 Length 29 ft 11 in Ext Width 8 ft Ext Height 12 ft Hitch Weight 1166 lbs GVWR 9995 lbs Dry Weight 7876 lbs Fresh Water Capacity 55 gals Grey Water Capacity 78 gals Black Water Capacity 39 gals Tire Size ST225/75R15LRE Furnace BTU 30000 btu Available Beds Queen Refrigerator Size 10 cu ft Cooktop Burners 3 Shower Size 30" x 36" Number of Awnings 1 LP Tank Capacity 30 lbs. Water Heater Type On Demand AC BTU 15000 btu TV Info LR 40" LED HDTV Awning Info 17' One Touch Electric w/LED Lights Axle Count 2 Number of LP Tanks 2 Shower Type Walk-In Shower Electrical Service 50 amp Similar Fifth Wheel Floorplans
We're sorry. We were unable to find any results for this page. Please give us a call for an up to date product list or try our Search and expand your criteria.
Big Country RV is not responsible for any misprints, typos, or errors found in our website pages. Any price listed excludes sales tax, registration tags, and delivery fees. Motorized vehicles interest is figured at the rate of 8.99%. Manufacturer pictures, specifications, and features may be used in place of actual units on our lot. Please contact us @613-599-3940 for availability as our inventory changes rapidly. All calculated payments are an estimate only and do not constitute a commitment that financing or a specific interest rate or term is available.

